شعار مکتب هنرى "باوهاوس": چهارگوش، ساده، قابل استفاده
مربع، دایره و مثلث: استفاده از اشکال اصلى هندسى در معمارى و طراحى اشیا مصرفى عنصری کلیدی در "مکتب باوهاوس" محسوب میشوند و این جنبش هنرى را به شهرتی جهانی رساندهاند. لامپهاى رومیزى نیمدایره، صندلىهاى راحتى چهارگوش و طرحهاى ساختمانى نشانگر چگونگى کاربرد شکلهای هندسی در معمارى و طراحى "باوهاوس" هستند.
شعار مکتب هنرى "باوهاوس": چهارگوش، ساده، قابل استفاده
مربع، دایره و مثلث: استفاده از اشکال اصلى هندسى در معمارى و طراحى اشیا مصرفى عنصری کلیدی در "مکتب باوهاوس" محسوب میشوند و این جنبش هنرى را به شهرتی جهانی رساندهاند. لامپهاى رومیزى نیمدایره، صندلىهاى راحتى چهارگوش و طرحهاى ساختمانى نشانگر چگونگى کاربرد شکلهای هندسی در معمارى و طراحى "باوهاوس" هستند.
 نقاشى دیوارى، هربرت بایر، سال ۱۹۲۳ مهمترین مراکز تحقیقى "جنبش باوهاوس" در آلمان، نود سال پس از پایهگذاى این مکتب هنرى، در روز ۲۲ ژوئیه امسال بزرگترین و کاملترین نمایشگاه هنرى در این زمینه را در خانه نمایشگاهى مارتین گروپیوس در برلین افتتاح کردند. در نمایشگاه "مدل باوهاوس" حدود ۱۰۰۰ اثر هنرى و یا اشیا مصرفى عرضه شدهاند. در کنار نقشههاى معمارى و طرحهاى ساختمانى همچنین مبلمان خانگى و اشیا مصرفى این مکتب نیز به معرض نمایش گذاشته شدهاند.
نقاشى دیوارى، هربرت بایر، سال ۱۹۲۳ مهمترین مراکز تحقیقى "جنبش باوهاوس" در آلمان، نود سال پس از پایهگذاى این مکتب هنرى، در روز ۲۲ ژوئیه امسال بزرگترین و کاملترین نمایشگاه هنرى در این زمینه را در خانه نمایشگاهى مارتین گروپیوس در برلین افتتاح کردند. در نمایشگاه "مدل باوهاوس" حدود ۱۰۰۰ اثر هنرى و یا اشیا مصرفى عرضه شدهاند. در کنار نقشههاى معمارى و طرحهاى ساختمانى همچنین مبلمان خانگى و اشیا مصرفى این مکتب نیز به معرض نمایش گذاشته شدهاند.
علاوه بر آثار بسیار مشهورى که سمبل "مکتب باوهاوس" هستند، مانند لامپ رومیزى، طرح از ویلهلم واگنفلد(Wilhelm Wagenfeld) و صندلى فلزی مارسل برویر(Marcel Breuer) اشیا ناشناختهترى مانند صندلى افریقائى برویر نیز نشان داده مىشوند. این صندلى که چهارچوب آن از حصیرو روکش آن از پارچههاى رنگى مختلف است، در سال ۱۹۲۱ میلادى ساخته شده و حدود هشتاد سال مفقود بوده است.
"مدرسه هنرى باوهاوس" – بیانگذاری و تعطیل شدن آن
در سال ۱۹۱۹ میلادى والتر گروپیوس در شهر وایمار مدرسه هنرى را تاسیس کرد که بعدها به نام او مشهور مىشود. علیرغم آنکه "مدرسه باوهاوس" پس از چهارده سال تحت فشارهاى سیاسى تعطیل شد، یکى از مهمترین مدارس هنرى قرن بیستم محسوب شده و شاید بتوان از آن به عنوان مهمترین سهم آلمان در پیشرفت فرهنگ وهنر معاصر یاد کرد.
مدیران این مدرسه سه آرشیتکت مشهور اوائل قرن بیستم، والتر گروپیوس (بین سالهاى ۱۹۲۸- ۱۹۱۹ میلادى)، هانس مایر(بین سالهاى ۱۹۳۰- ۱۹۲۸ میلادى) و لودویگ میس فان در روهه (بین سالهاى ۱۹۳۳- ۱۹۳۰ میلادى) هستند.
 استادان "مکتب باوهاوس": از راست آلبرز، شپر، موخ، موهولى ناگى، بایر، اشمیدت، گروپیوس، برویر، کاندینسکى، کله، فینینگر، اشتولزل، شلمر در سال ۱۹۳۰شهرت "مدرسه باوهاوس" به ویژه مدیون استادان هنرى آن است، از جمله واسیلى کاندینسکى، پاول کله، لسلو موهولى ناگى (László Moholy-Nagy) و لیونل فاینینگر(Lyonel Feininger). بهدنبال تغییرات سیاسى در آلمان و روی کار آمدن رژیم نازى در سال ۱۹۳۳ میلادى "مدرسه باوهاوس" ناچارا تعطیل مىشود. مدیران، استادان و شاگردان این مدرسه هنرى اکثرا آلمان را ترک کرده و به کشورهای دیگر پناه بردند.
استادان "مکتب باوهاوس": از راست آلبرز، شپر، موخ، موهولى ناگى، بایر، اشمیدت، گروپیوس، برویر، کاندینسکى، کله، فینینگر، اشتولزل، شلمر در سال ۱۹۳۰شهرت "مدرسه باوهاوس" به ویژه مدیون استادان هنرى آن است، از جمله واسیلى کاندینسکى، پاول کله، لسلو موهولى ناگى (László Moholy-Nagy) و لیونل فاینینگر(Lyonel Feininger). بهدنبال تغییرات سیاسى در آلمان و روی کار آمدن رژیم نازى در سال ۱۹۳۳ میلادى "مدرسه باوهاوس" ناچارا تعطیل مىشود. مدیران، استادان و شاگردان این مدرسه هنرى اکثرا آلمان را ترک کرده و به کشورهای دیگر پناه بردند.
این هنرمندان علیرغم زندگی در تبعید "مکتب باوهاوس" را پرورش داده و اصول آنرا همچنان تدریس مىکردند. شاید این طنز سرنوست است که در واقع ممنوعیت "مدرسه باوهاوس" به دلایل سیاسى موجب آن شد که این مکتب به شهرتی جهانی دست یابد و در پی آن تاثیر عمیقى بر تکامل فرهنگى و هنرى قرن بیستم میلادى بگذارد.
صحنهگرائى رنگى در ارائه نمایشگاه
نمایشگاه "مدل باوهاوس" در برلین از سویی تکامل این مکتب در مدت کوتاه عمر خود در آلمان و از سویی دیگر دیگر جهانى شدن این جنبش هنرى را نشان مىدهد. اهمیت این مکتب در پیشرفت هنر معاصر و تاثیر پایدار آن درطراحى و معمارى غیر قابلانکار است.
براى نشان دادن تکامل هنرى "مکتب باوهاوس"، نظریههای یوهانس ایتن(Johannes Itten) در مورد رنگها استفاده شده است. ایتن، نقاش سوئیسى و استاد "مدرسه باوهاوس" تاثیر رنگ و فرم روى یکدیگر را بررسى کرده و در سال ۱۹۲۱ میلادى تئورى "هفت رنگ متضاد" را به انتشار رسانده بود.
نمایشگاه برلین در ۱۸ بخش مختلف، به ترتیب زمانى، تکامل هنرى "مکتب باوهاوس" را به شکل داستانى ارائه مىدهد. رنگ زرد تا نارنجى براى دوره اولیه در وایمار، رنگ قرمز تا بنفش براى دوره دوم در دسائو، رنگ آبى و سبز براى دوره سوم در برلین انتخاب شدهاند.
 نمایشگاه "مدل باهاوس" در برلیندر حیاط داخلى این نمایشگاه موضع کنونى "مکتب باوهاوس" ارائه مىشود. اینستالیشن هنرمند آمریکائى کریستینه هیل (Christine Hill) با این جنبش هنرى بهعنوان یک اسطوره برخورد مىکند. اینستالیشن "بوتیک مردمى" نشان مىدهد که چگونه از اصول این مکتب هنرى درجامعه مصرفى امروزى استفاده شده، این اصول به ابتذال کشیده شده و بىارزش مىشوند.
نمایشگاه "مدل باهاوس" در برلیندر حیاط داخلى این نمایشگاه موضع کنونى "مکتب باوهاوس" ارائه مىشود. اینستالیشن هنرمند آمریکائى کریستینه هیل (Christine Hill) با این جنبش هنرى بهعنوان یک اسطوره برخورد مىکند. اینستالیشن "بوتیک مردمى" نشان مىدهد که چگونه از اصول این مکتب هنرى درجامعه مصرفى امروزى استفاده شده، این اصول به ابتذال کشیده شده و بىارزش مىشوند.
در این بخش، فیلمى در مورد نقش کنونى "جنبش باوهاوس" نیز نمایش داده میشود که در آ‘هنرمندان معاصر، طراحان اشیا مصرفى و کارشناسان تاریخ هنر در ارتباط با ادامه این جنبش و یا از میان رفتن آن اظهار نظر میکنند.
"مدل باوهاوس" درسفر نیویورک
نمایشگاه "مدل باوهاوس" در خانه نمایشگاهى مارتین گروپیوس در برلین تا چهارم اکتبر ۲۰۰۹ میلادى ادامه دارد. سه مرکز مهم تحقیقى در آلمان، "آرشیو باوهاوس" در برلین، "بنیاد باوهاوس" در دساو و "بنیاد فرهنگى" وایمار با همکارى موزه هنرهاى معاصر در نیویورک در طرح این پروژه و اجراى این نمایشگاه شرکت مىکنند.
موزه هنر معاصر در نیویورک با برگزاری نمایشگاه "باوهاوس بین سالهاى ۱۹۳۳- ۱۹۱۹: آموزشگاه هنر مدرن" هشتادمین سالگرد تاسیس خود را جشن مىگیرد.
نوع مطلب : طراحی دانشگاه،
برچسب ها :
Kyoai Gakuen University sought proposals for a new building on part of the campus’ recreation grounds. Our design response was to not to build over this existing amenity space, but to lift it to a higher level, supported by the building underneath. The site is also located adjacent to the school’s sports field which currently lacks spectator seating. By sloping the roof in this direction, the proposal could provide additional value by providing seating for sports events.

Kyoai Gakuen University
- Architects: BAKOKO
- Project: Kyoai Gakuen University, New Academic Building
- Location: Gunma Prefecture, Japan
- Competition: Entry
- Expected completion: NA

Kyoai Gakuen University
In addition to being a valuable leisure space, the green roof has numerous sustainable benefits. Soil and biomass help to insulate the building, reducing the level of mechanical heating and cooling. Rainwater runoff is reduced and biodiversity is fostered within the roof’s trees and natural vegetation.

Kyoai Gakuen University
Supporting the green roof is a grid of perforated concrete vaults. The curved form optimizes its compressive strength whilst being permeable to air and light. Similar structural strategies may be observed throughout biology – such as the intricate mineral skeletons that protect microscopic protozoa called radiolaria.

Interior View
Wind catching caps are placed over certain openings to draw fresh cool air and natural daylight into the interior of the building. In bays without wind catchers, artificial light is reflected and diffused by the double-curved ceiling panels. The columns supporting each vault may appear massive, but the upper-half is in fact hollow. These water-tight depressions contain enough soil to support larger species of trees and vegetation than typically possible on green roofs.

Diagram
The choice of a vaulted structure seemed particularly apt in light of the school’s Christian affiliation and plans to build an adjacent chapel in the near future. The facade cuts cleanly through the structural grid, forming glazed arches facing onto the campus’ main thoroughfare and public plaza. Two opposite corners are cut through the top intersecting arches, creating cantilevered porches to protect the building’s main entrance.

Model

Model

Model

Model

Model
نوع مطلب : طراحی دانشگاه،
برچسب ها :
UNStudio / Ben van Berkel’s design chosen for the Singapore University of Technology and Design
UNStudio, in collaboration with DP Architects, has been selected from a shortlist of five practices to design Plot A of the SUTD (Singapore University of Technology and Design) campus.

View From Distance
- Architects: UNStudio and DP Architects
- Client: The Singapore University of Technology and Design
- Location: Singapore
- Building surface: Phase I: 88,000 m2, Phase II 125,000 m2 Total : 213,000 m2
- Building volume: Phase I: 422,400 m3: Phase II: 600,000 m3 Total : 1,022,400 m3
- Building site: 76,846 m2
- Programme: University Campus
- Status: Competition
Credits
- UNStudio: Ben van Berkel, Caroline Bos, Astrid Piber with Christian Veddeler, Jordan Trachtenberg and Ren Horng Yee, Adi Utama, Jeff Johnson, Melissa Lui
- DPA: Chan Sui Him, Teoh Hai Pin, Jeremy Tan, Seah Chee Huang, Wykeith Ng, Liew Kok Fong, Wang Ying, Yeong Weng Fai, Jaye Tan.
Advisors
- Structural consultant: Arup Singapore Pte Ltd
- Primary cost analysis: KPK Quantity Surveyors (Singapore) Pte Ltd

Aerial View
Singapore University of Technology and Design
Located on a site of 76,846 m2and close to both Changi airport – Singapore’s principal airport – and the Changi Business Park, the SUTD will be Singapore’s fourth and most prestigious university.
The Singapore University of Technology and Design will offer four key academic pillars: Architecture and Sustainable Design (ASD), Engineering Product Development (EPD), Engineering Systems and Design (ESD) and Information Systems Technology and Design (ISTD). The SUTD will be a driver of technological innovation and economic growth, with the new campus acting as both a catalyst and a conveyor for advancement, bringing together people, ideas and innovation.

The Singapore University of Technology and Design
Celebrating teaching and learning
UNStudio’s design for the new campus directly reflects SUTD’s curriculum, using the creative enterprise of the school to facilitate a cross-disciplinary interface; interaction is established between the professional world, the campus, and the community at large. The design for the campus offers an opportunity to embrace innovation and creativity through a non-linear connective relationship between students, faculty, professionals and the spaces they interact with.

The Singapore University of Technology and Design
Ben van Berkel: “The main aim of the design for the Singapore University of Technology and Design was to create a campus that celebrates both teaching and learning in an open and transparent way. The network of horizontal, vertical and diagonal vistas within the double quadrant organisation of the campus enables professors, students and faculty members to see, meet and communicate with each other through a network of crossing points, presenting opportunities for continuous interaction and exchange.”

Plan
Sustainable learning – Seeing the future of design as shaped by an activating, transparent, connective environment
The New SUTD campus will facilitate cross-disciplinary interaction between all four pillars of academia. The orientation and organisation of the campus is designed through two main axes; the living and learning spines which overlap to create a central point, binding together all corners of the SUTD. These thoroughfares create a 24/7 campus of seamless connectivity, enhancing direct interaction through both proximity and transparency. In turn, an open forum of learning is established by bringing professionals, alumni, students, and faculty together to interact both on an academic and a social level.

Section
The design for the SUTD campus aims to achieve the highest Green Mark rating (platinum) available in Singapore. Preliminary considerations in the design include building orientation and depth in relation to sun and wind exposure, along with the incorporation of maximum natural ventilation and daylight to all buildings.
- View From Distance
- Aerial View
- The Singapore University of Technology and Design
- The Singapore University of Technology and Design
- Plan
- Section
نوع مطلب : کانسبت ها و طرح های زیبای معماری، طراحی دانشگاه،
برچسب ها :
Design concept:
Reykjavik University design
- We envisage a university with a clear and independent identity, standing out as a distinctive landmark in Reykjavík.
- We envisage a university which respects its unique location in the landscape and adds value and character to the area.
- We envisage a university which is flexible and receptive to future changes, yet characterised at the same time by a clear, well-planned structure, with a defined centre to act as its heart and hearth.
- We envisage a university which promotes innovation and the sharing of knowledge and which distinguishes itself on the international stage.
- We envisage a university which embraces variety and openness, and will become a prominent factor in Reykjavík’s social and cultural life.
- We envisage a university which lives up to its name as a UniverCity.
- We envisage a university with the students at its heart.
- Welcome to the new Reykjavik University.
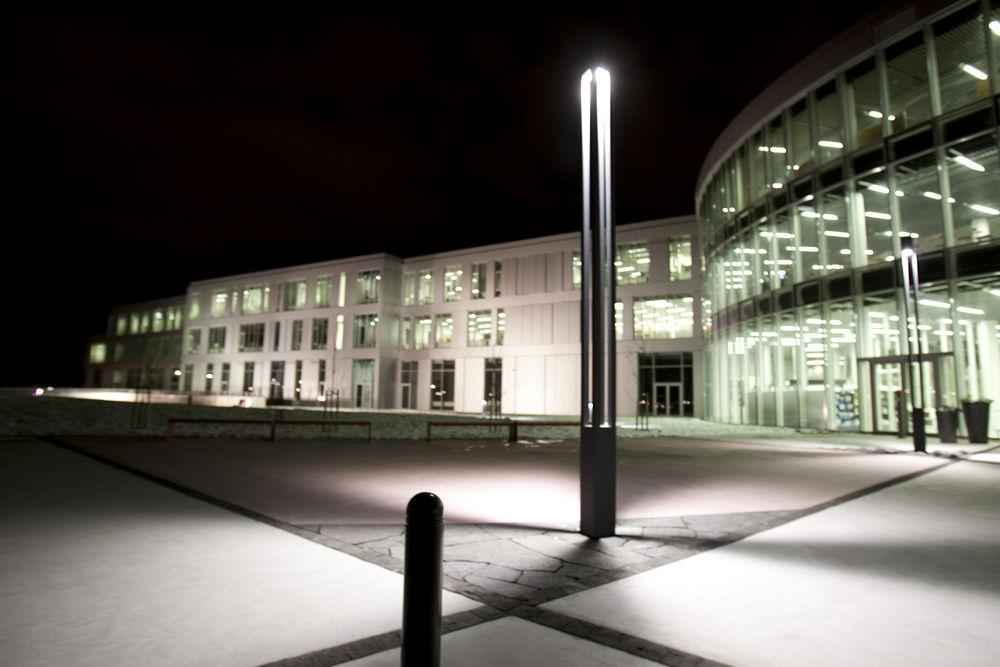
Night View
- Architects: Arkís Architects + Henning Larsen Architects
- Project name: Reykjavík University
- Location: Reykjavík, Iceland
- Program: University
- Construction date: 11 Jan 2010
- Client: Fasteign ehf
- Collaborators: Mannvit, Verkís, Efla, Þór, Landmótun
The new Reykjavik University is seen as a town rather than a building. Laying out the University as a classic, close-knit urban structure with streets, squares, recesses and courtyards creates a place with urbanity, dynamism and community at its centre.
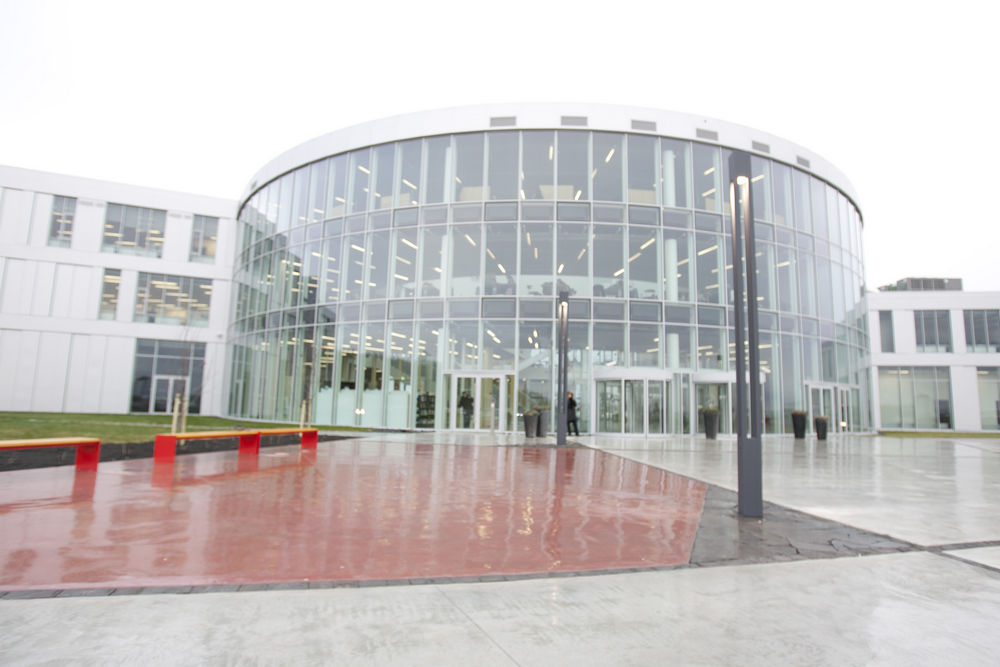
Exterior View
The main central space of the University – Crossroads – fulfils the function of the main square of a classic town. This is where people converge and diverge, the place from which the main arteries of human traffic radiate. These arteries demarcate the different faculties, such that each faculty forms a distinctive neighbourhood within the city, each with its own little alleys, squares and surprise views of the surrounding landscape. The interior courtyards afford increased opportunities to be outdoors, as they provide shelter from the wind while the low height of the buildings lets in the sun.
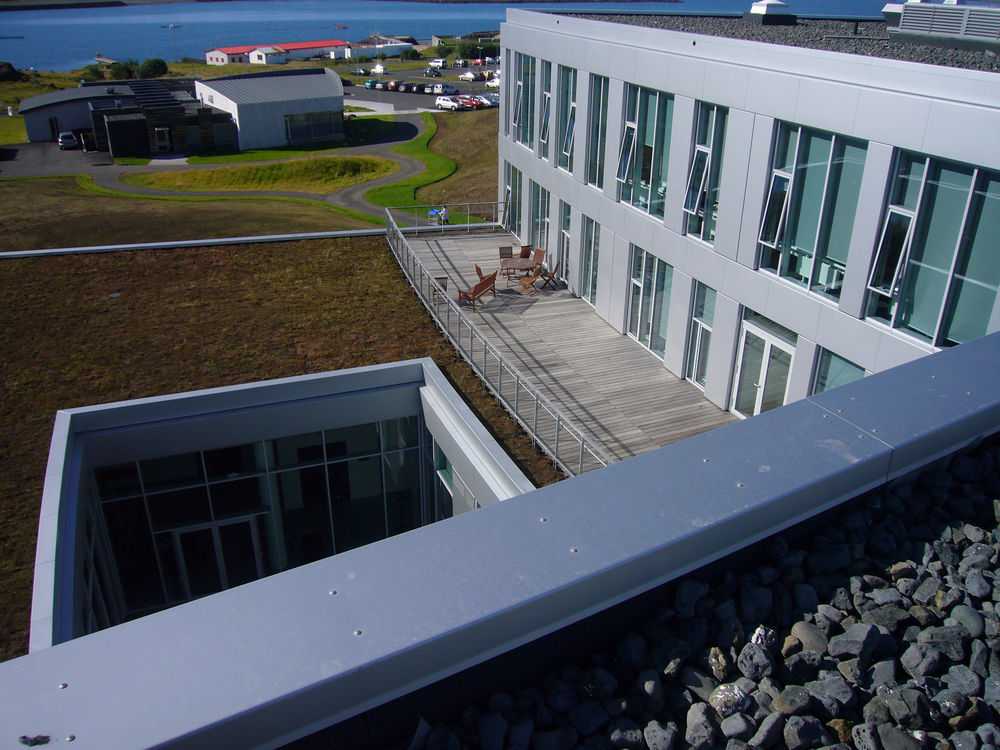
Bird Eye View
Crossroads:
Conceptually, the building is organised around Crossroads, a vibrant central heart in the building that ties all functions together. Crossroads is a way of organising the university: to concentrate and showcase social life and activity and to accommodate a spatial social sphere embracing the whole range of functions.Crossroads is a place where people meet and a starting point for activities and events. The structure of the university, secures all institutes and faculties equal access to Crossroads.
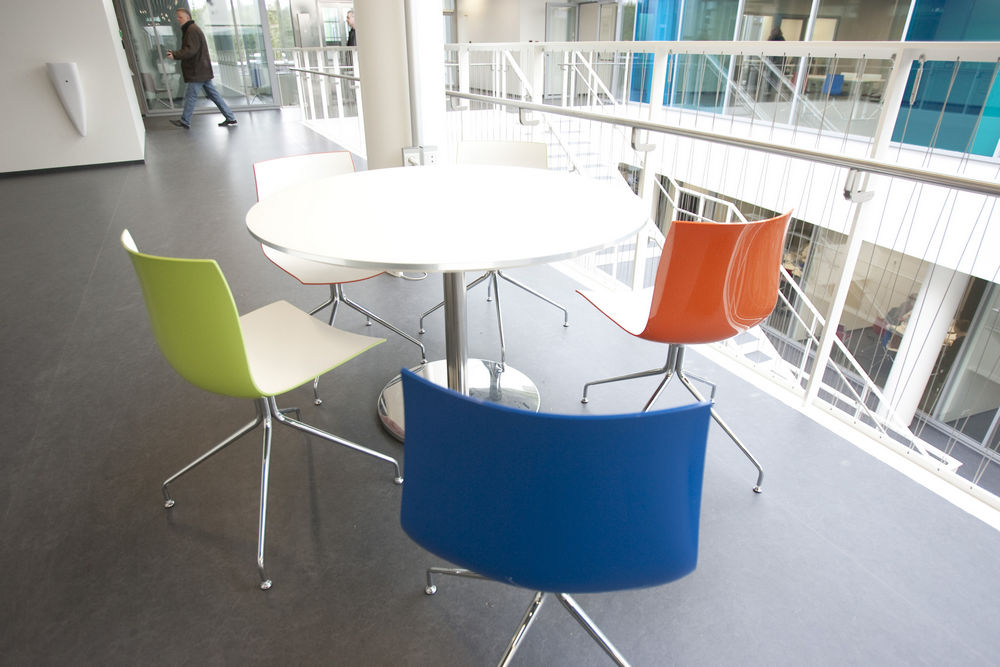
Interior View
Crossroads is the public face of the university as well as its inner heart. Arriving at the main entrance, you step into Crossroads and encounter the dynamic life that characterises the University. The restaurant, cafés, bookshop, fitness centre etc. are all laid out along the sides of the space, and a sculptural staircase winds up past the first floor to the roof terrace. The broad steps of the staircase are intended to be seating plateaux, furnished with tables and seats, offering inviting places for group work or other informal study configurations.
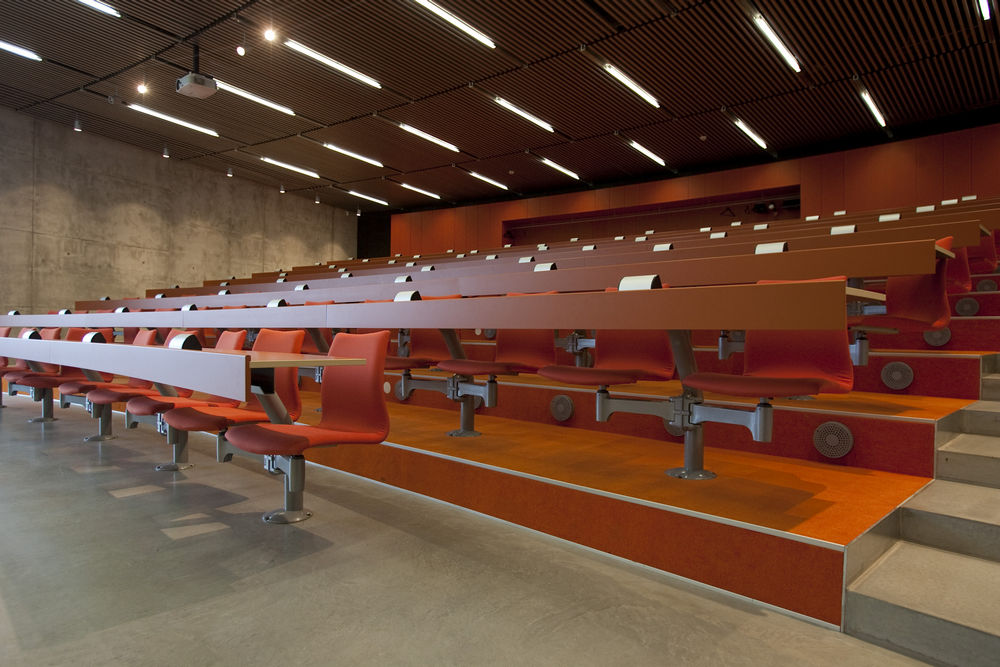
Class room
The centre of the space is large enough for major gatherings, parties and possibly a stage. The large study staircase is covered by a glazed roof that lets in plenty of daylight and offers a view of the sky. From the middle of the room there is also a view of the balcony, which is laid out as an open study area, and houses the reception areas of each of the faculties. Each reception area is flanked by a coloured wall that distinguishes each faculty, making it easy to form an overview of the location of the faculties from below.
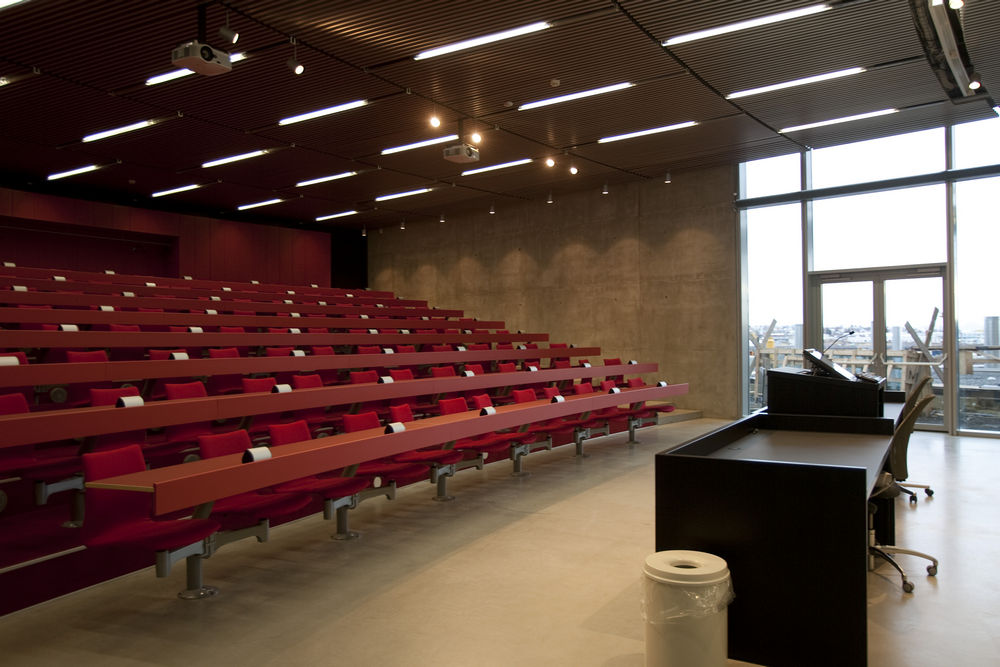
Class room
Flexibility and scope for expansion:
The concept is of an extraordinary sturdiness in relation to future adjustments to the final programme for the building, both during the programme adaptation, during the subsequent detailed design phase and post-commissioning.

Reykjavík University
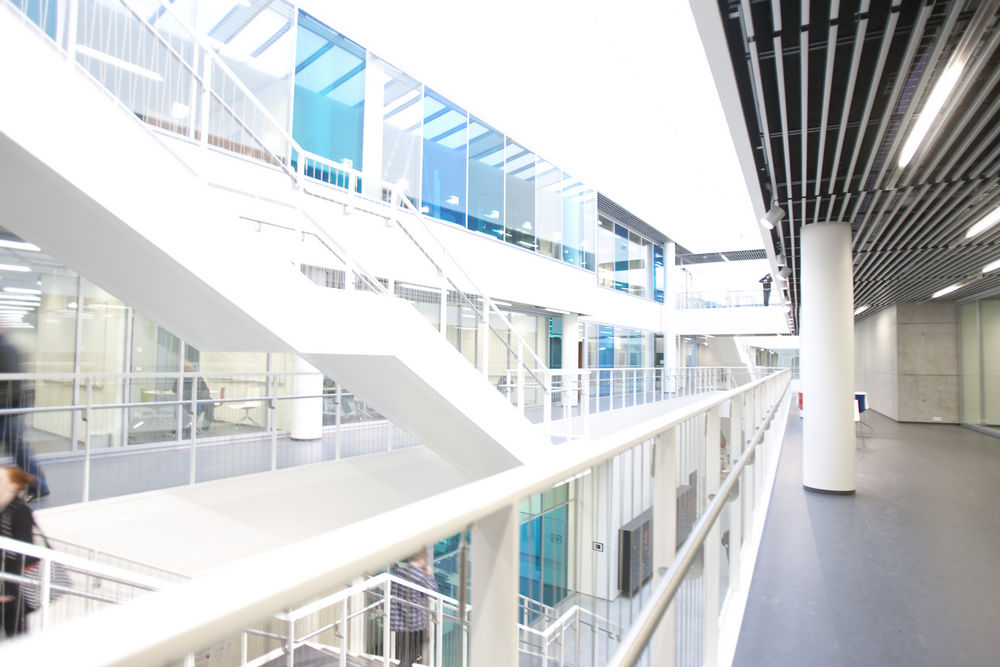
Interior View

Interior View
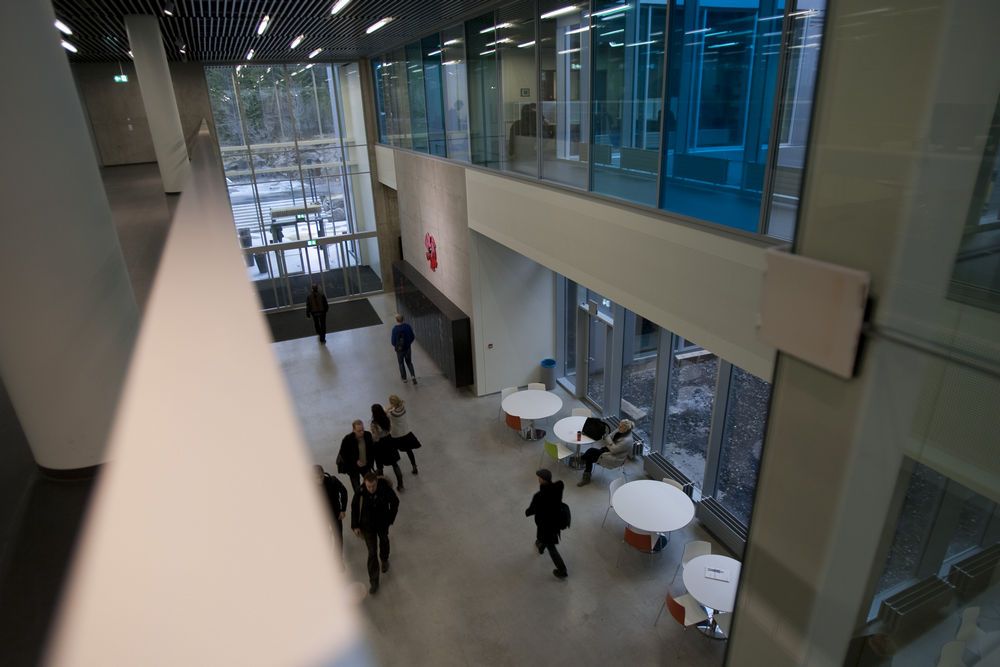
Interior View
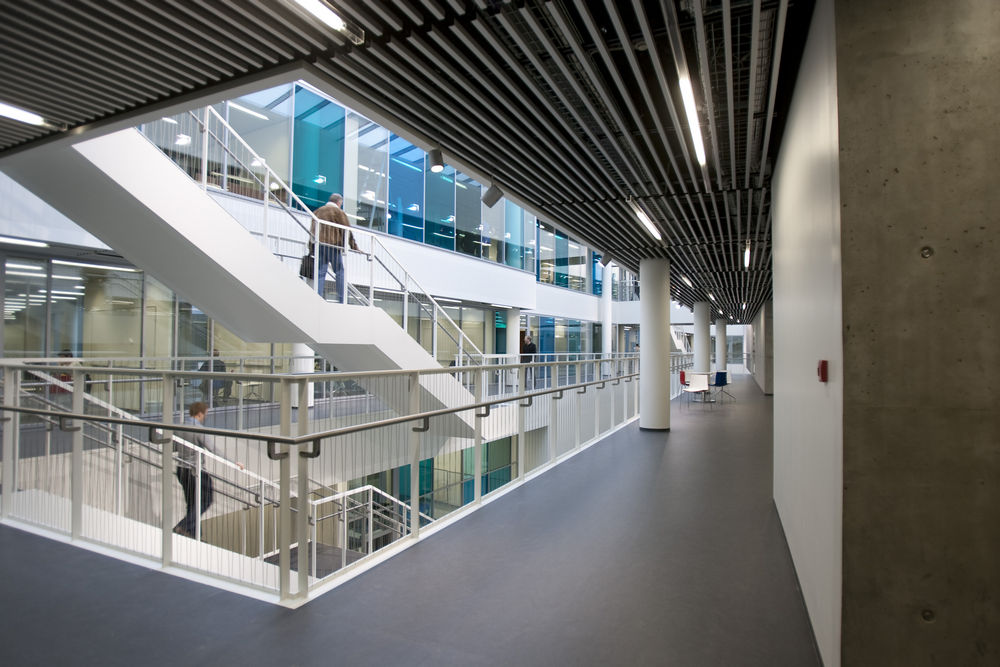
Interior View

Interior View

Reykjavík University

Interior View
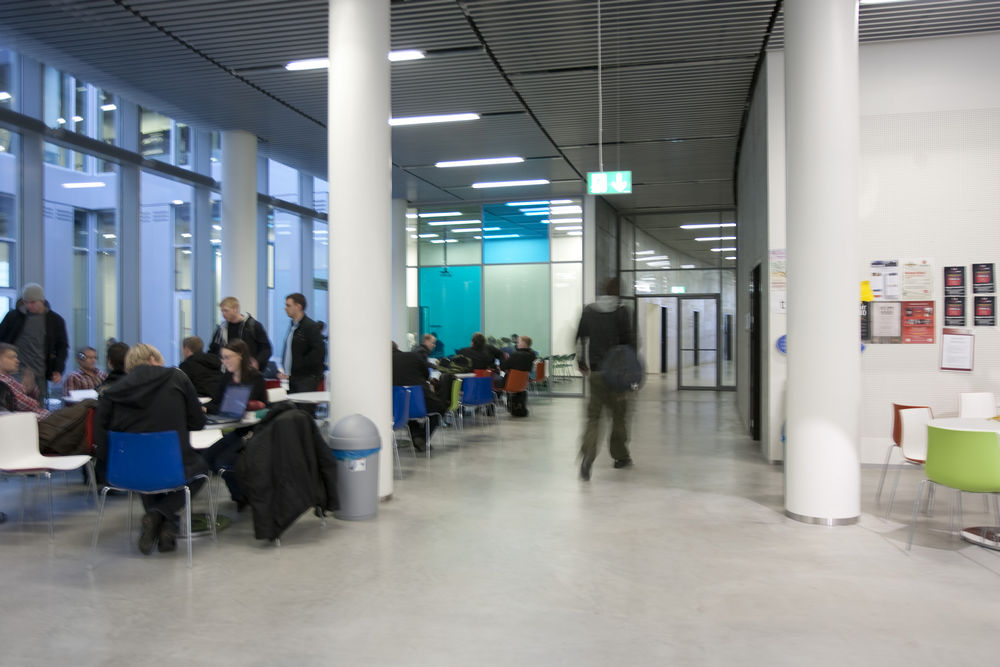
Interior View

Interior View

Interior View
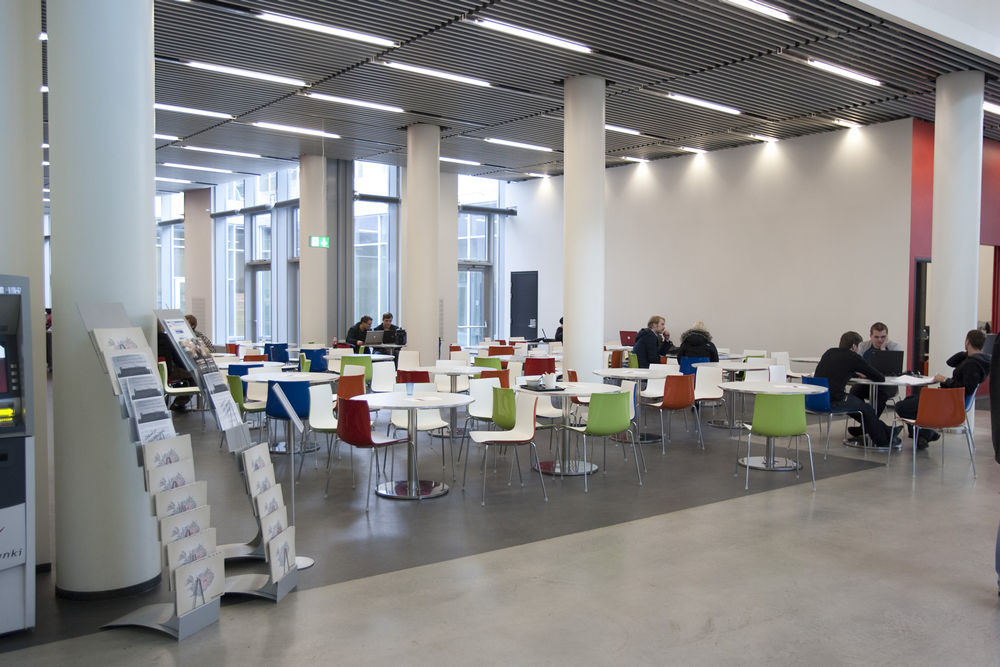
Cafeteria
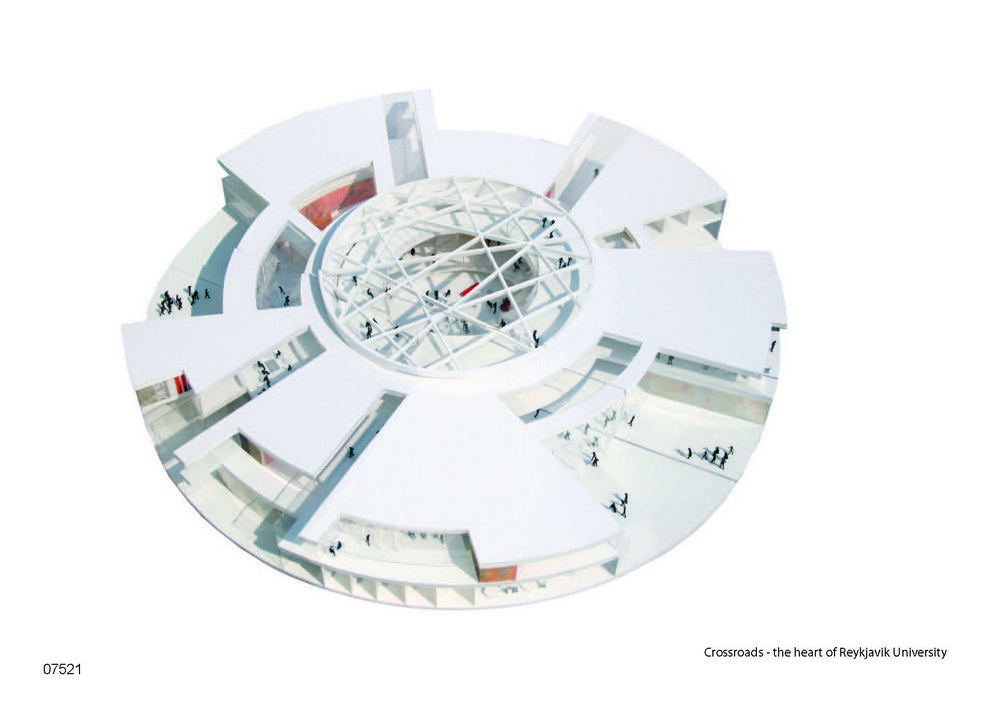
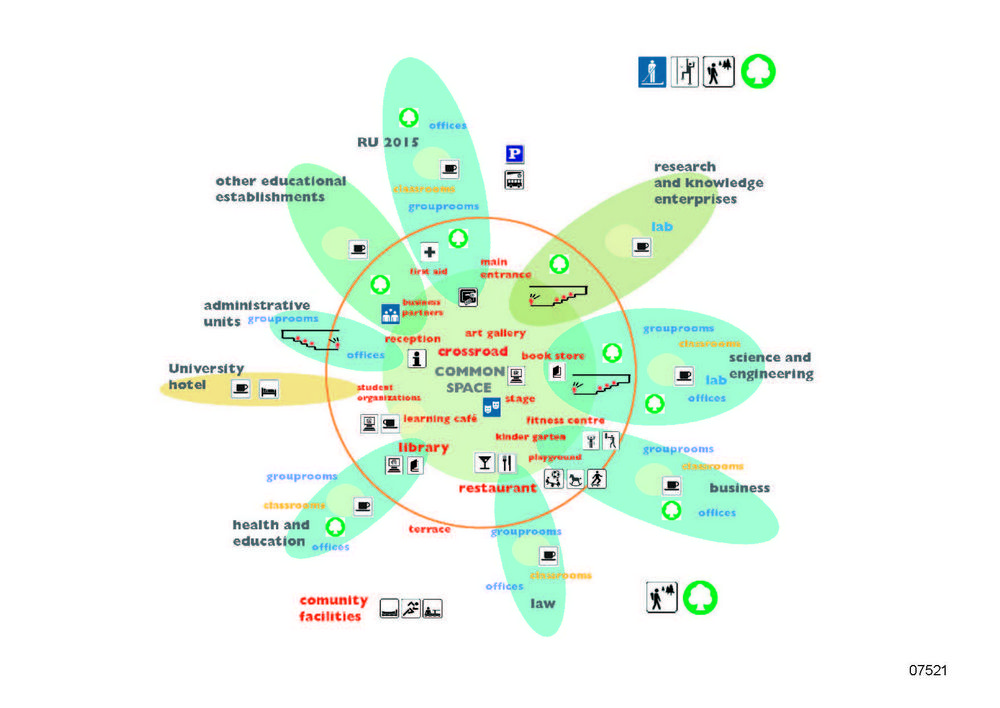
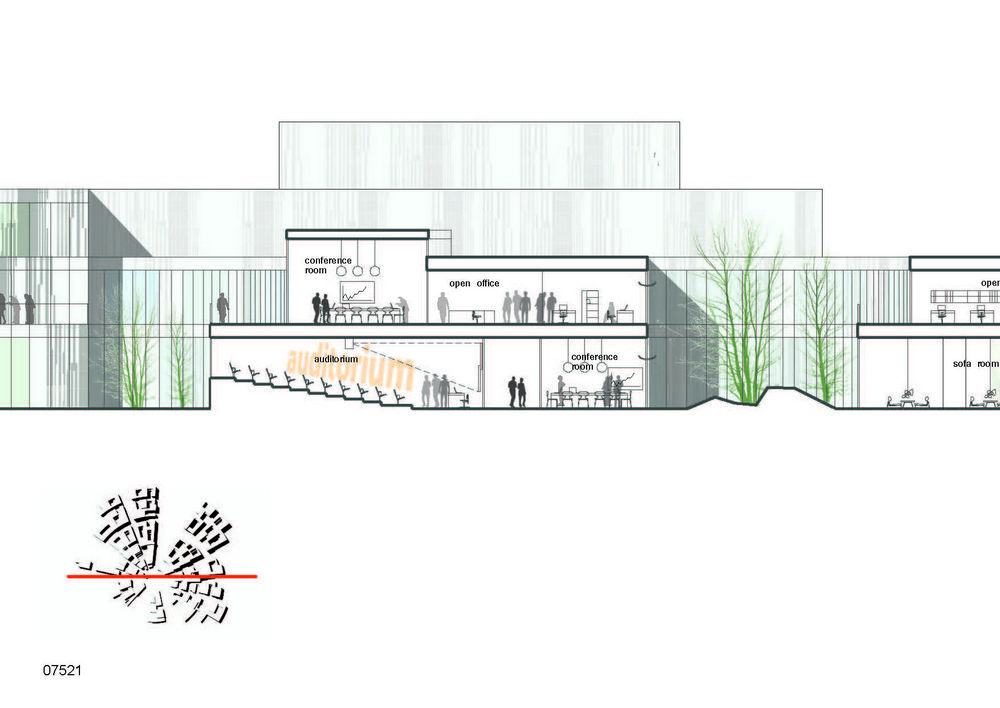
نوع مطلب : طراحی دانشگاه،
برچسب ها :
After nearly 50 years of patiently seeking out every new poetry publication, the University of Arizona amassed one of the finest collections of Contemporary Poetry in America. With collection in hand, the University set out to design its new home; a facility for archiving, research, reading, teaching, and contemplation.

Entry
- Architect: Line and Space, LLC
- Name of Project: University of Arizona Poetry Center
- Location: Tucson, Arizona
During discussions defining the new facility, it became clear that there were a number of contradictions in the architectural program; the desire to provide a place suitable for active discourse as well as quiet solitude; the ability to enjoy reading in natural light while at the same time offering protection from its destructive nature; intimacy with the books and the reality of the massive presence of 50,000 shelved volumes; and, of course, the desire for security while at the same time making the poetry readily accessible to all who desired to partake. These contradictions inherent with combining a valuable collection with an active university and community resource drove the design concept.

Odium
The connection between reader and poetry are overarching in the Poetry Center’s design. This connection is refined in the plan of the building which is conceived as a “progression towards solitude.” Progression starts at the west with an active and noisy Humanities Seminar Room whose transparent walls can be opened, allowing flexibility within the shaded transition space, and doubling the seating capacity for larger events. Moving east, public functions dissolve into more intimate spaces within the collection — one finds themselves in the bamboo garden, an outdoor area of solitude and contemplation.
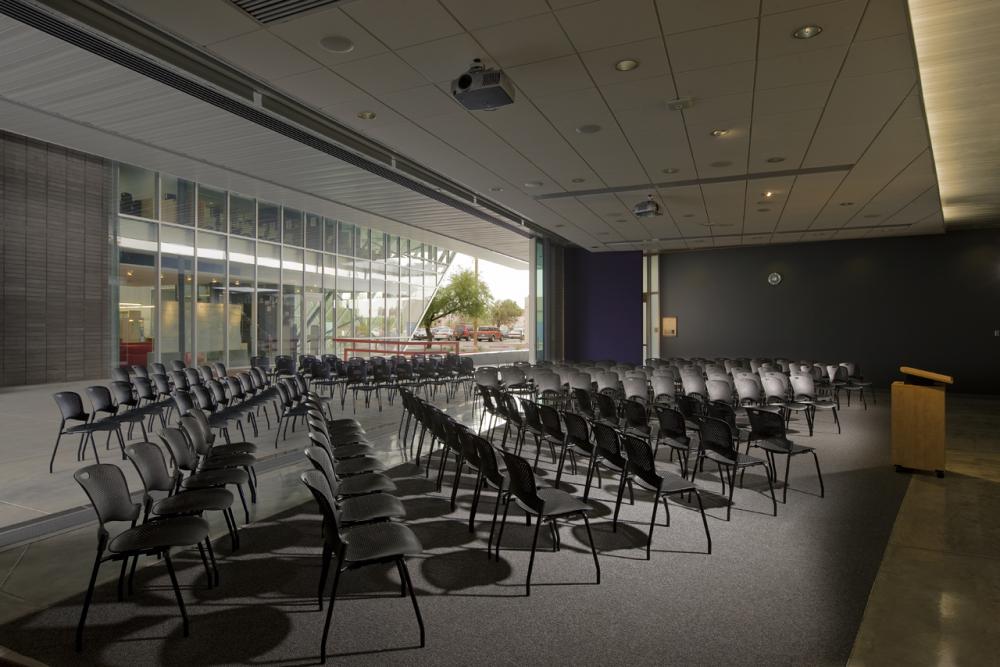
Humanities Seminar Room
Measures were taken to create a space that was inviting to both the academic community and the public. The shaded transition space welcomes visitors to the building while protecting them from direct sun with a series of roof planes that provide a transition from the hot desert climate to the cool air-conditioned interior. “Sky Holes” puncture the roof to further mediate the transition from the bright exterior to the shaded interior. Additionally, a recessed odeum, or small performance theater, is situated under this transition space, and is designed to be usable year-round providing shade in the summer and warming sun in the winter.
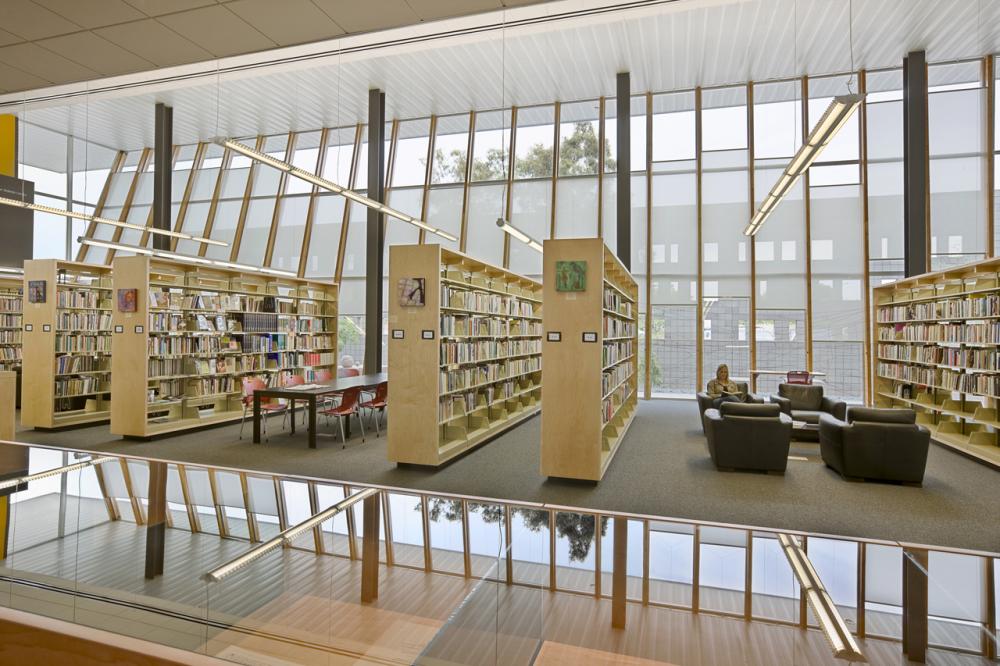
Stacks
The building is oriented so that southern windows are protected by overhangs which allow daylight into the spaces with no direct sun. The west elevation has minimal fenestrations, providing privacy and a barrier from traffic noise, in addition to mitigating direct solar heat gain which reduces demand on the mechanical system. On the east, a “binary wall” shades the building and bamboo garden while celebrating a line from a Richard Shelton poem (“…you shall learn the art of silence.”) with holes punched out in binary code.
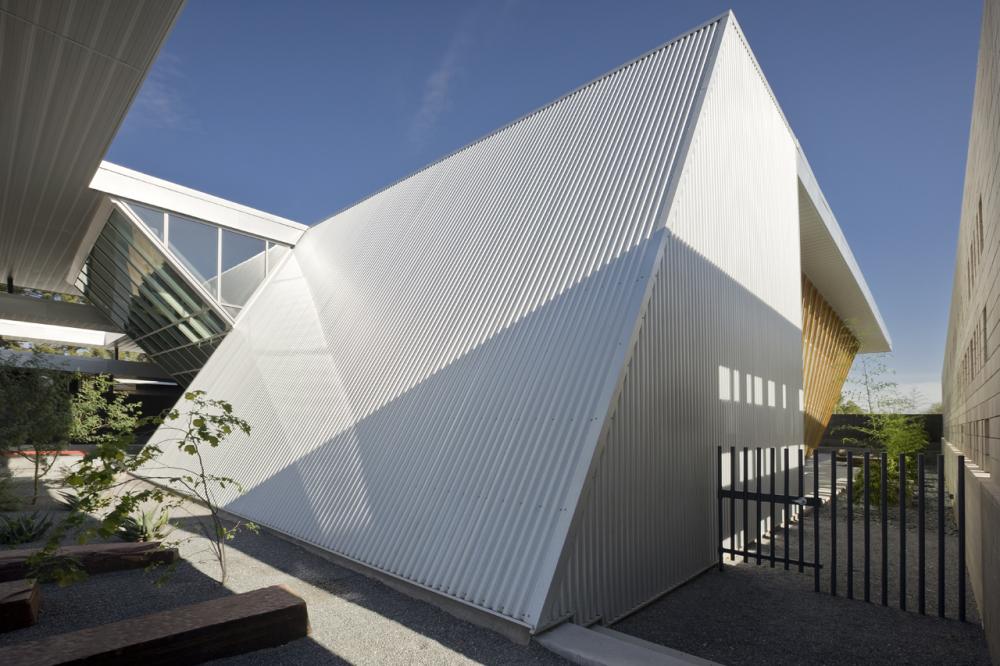
South View
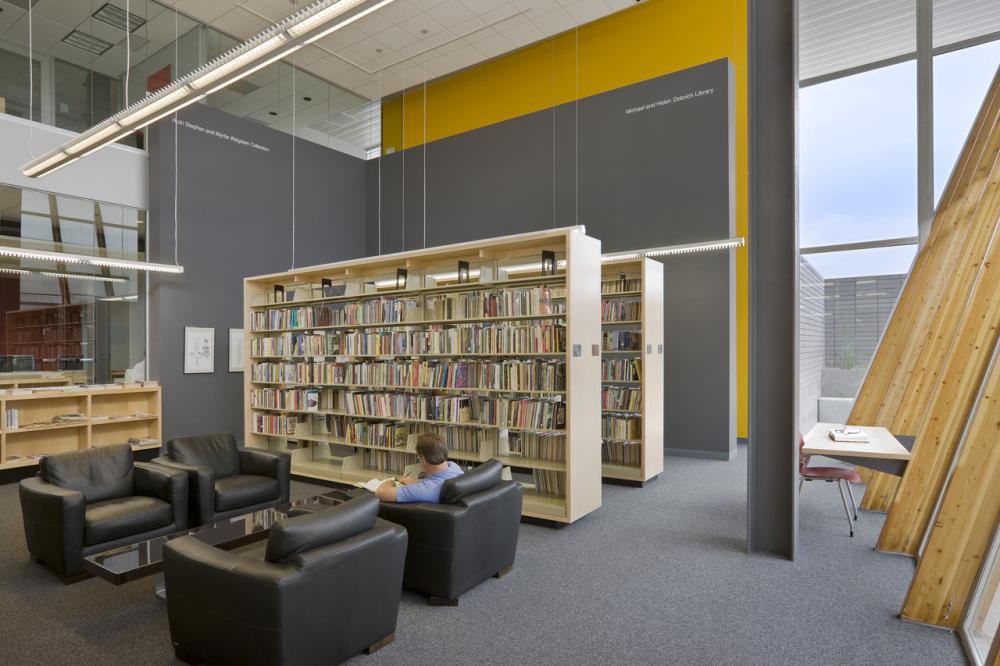
Stacks

Lounge

User Space

User Space
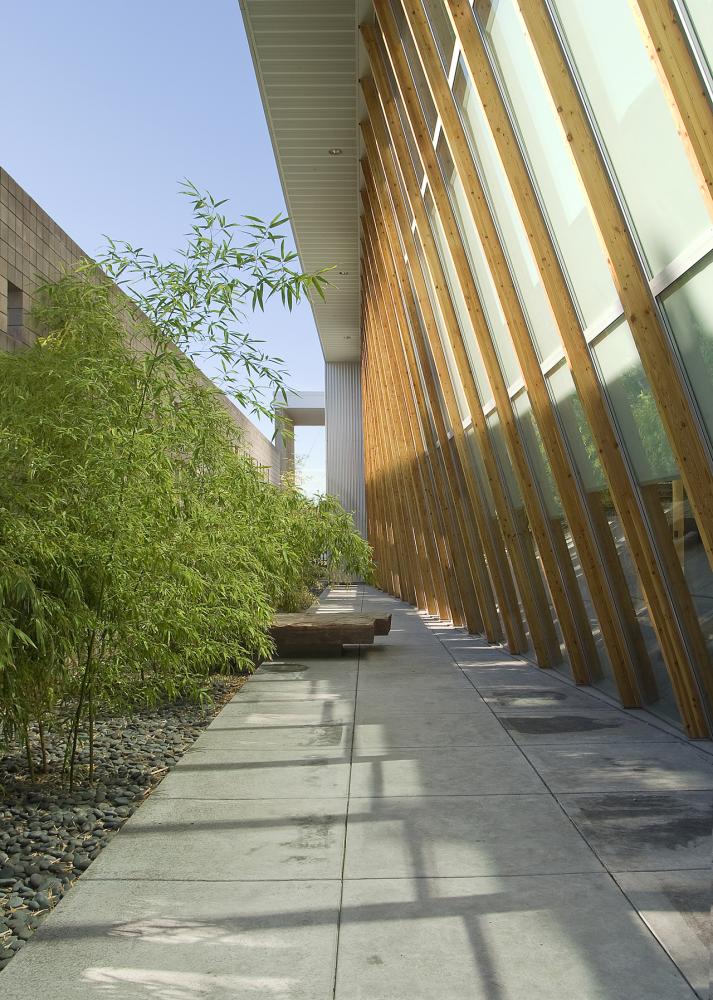
Bamboo Garden
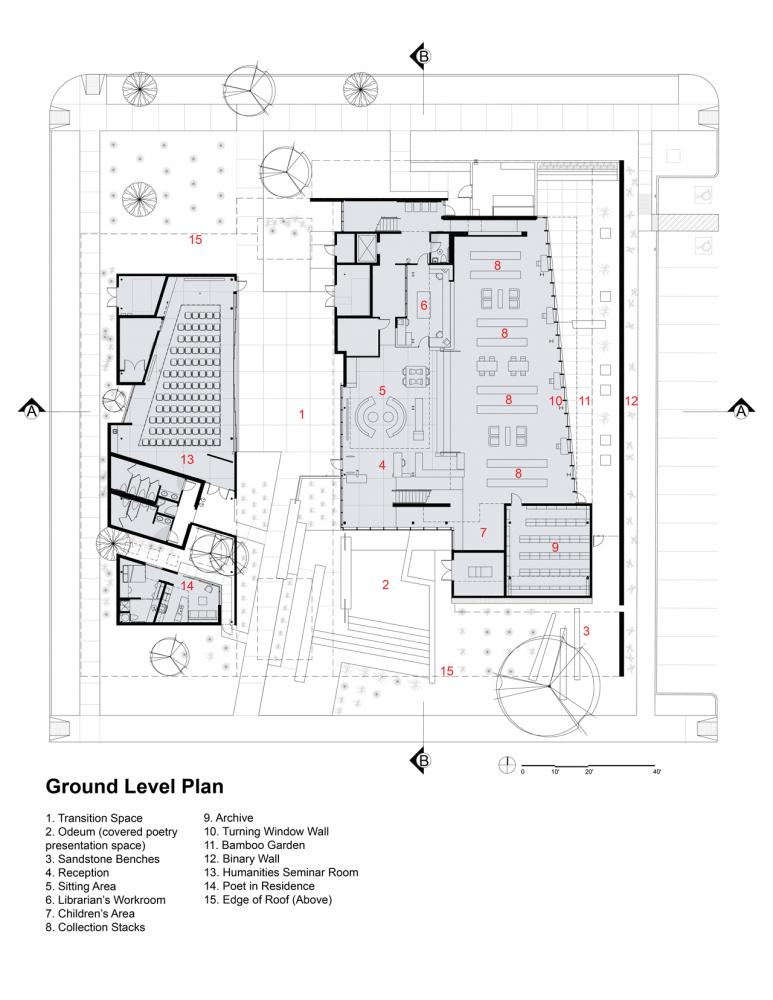
Ground Level Plan

Plan

Section

Sections


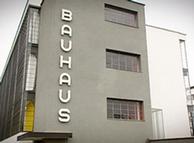

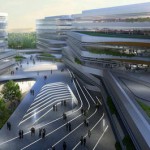
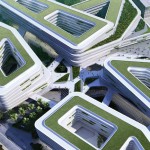
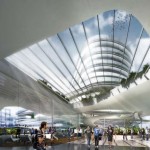
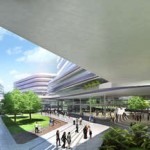
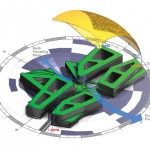
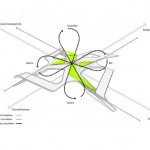
 برج فانوس دریایی
برج فانوس دریایی